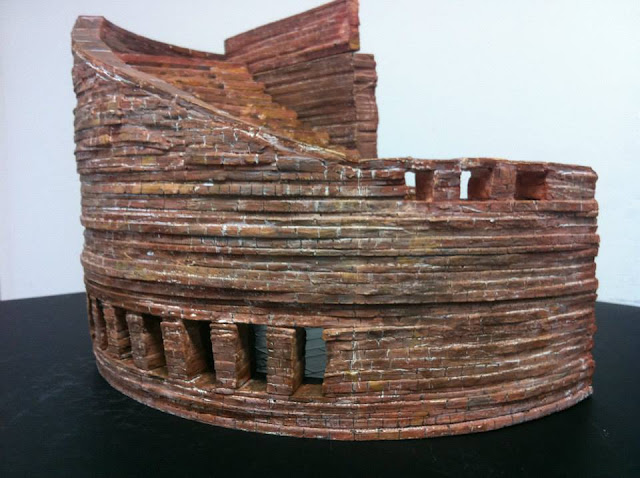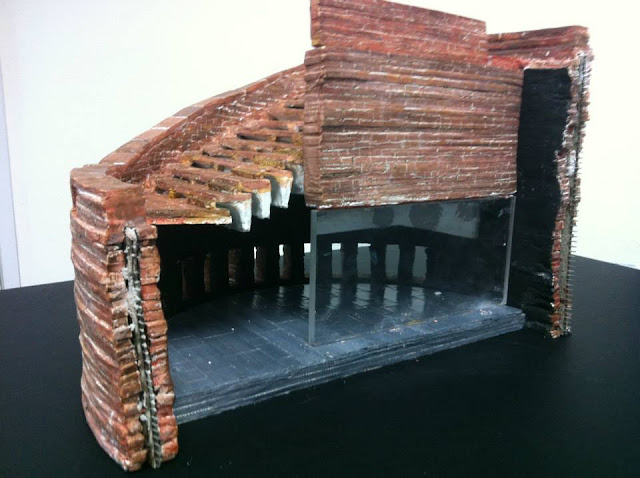This involves completion of basic form and external model of a selected architectural design. During this
stage the completed 3D model will reflect the knowledge of using the software to create 3D geometries.
3D models will be assessed on the overall detail, complexity and creativity used in the creation and
development process.
Learning Outcomes of this Project
• To produce 3D model of a selected architectural design using 3DS Max/Rhinoceros or both.
• To record Work in Progress (WIP) as progressive evidence of the working process.
Rendering Views:
Project 2: Still Rendering with Materials, Lights, Camera Views with Site Context
The second project involves the production of photorealistic still rendering of the selected architecture
design with materials, appropriate camera views and post-production enhancement on the visual
outcome. The visualisation work would be assessed on the types and ways materials are used, types of
lights and effects used to set up the scene, setup of appropriate camera views for rendering and skills of
using post-production tools to enhance the visual outcome.
Learning Outcomes of this Project
• Produce photorealistic still renderings of the selected building with materials, lighting, camera
views and site context.
• To record Work in Progress (WIP) as progressive evidence of the working process.
Project 2A: Exterior Views
Project 2B: Interior Views
Project 3: A Maximum 90 Seconds Animation of the Completed 3D Scene
This project involves production of a maximum 90 seconds animation of the completed 3D scene using
3DS Max’s animation commands and tools. It also involves simple video editing work such as stitching
video clips, background music & special effects editing, through the use of Windows Movie Maker,
iMovie, Adobe Premiere and After Affects.
Learning Outcomes of this Project
• Produce photorealistic animation renders.
• To record Work in Progress (WIP) as progressive evidence of the working process.
Animation Website URL:
http://www.youtube.com/watch?v=4OUqkB5-_4g












































